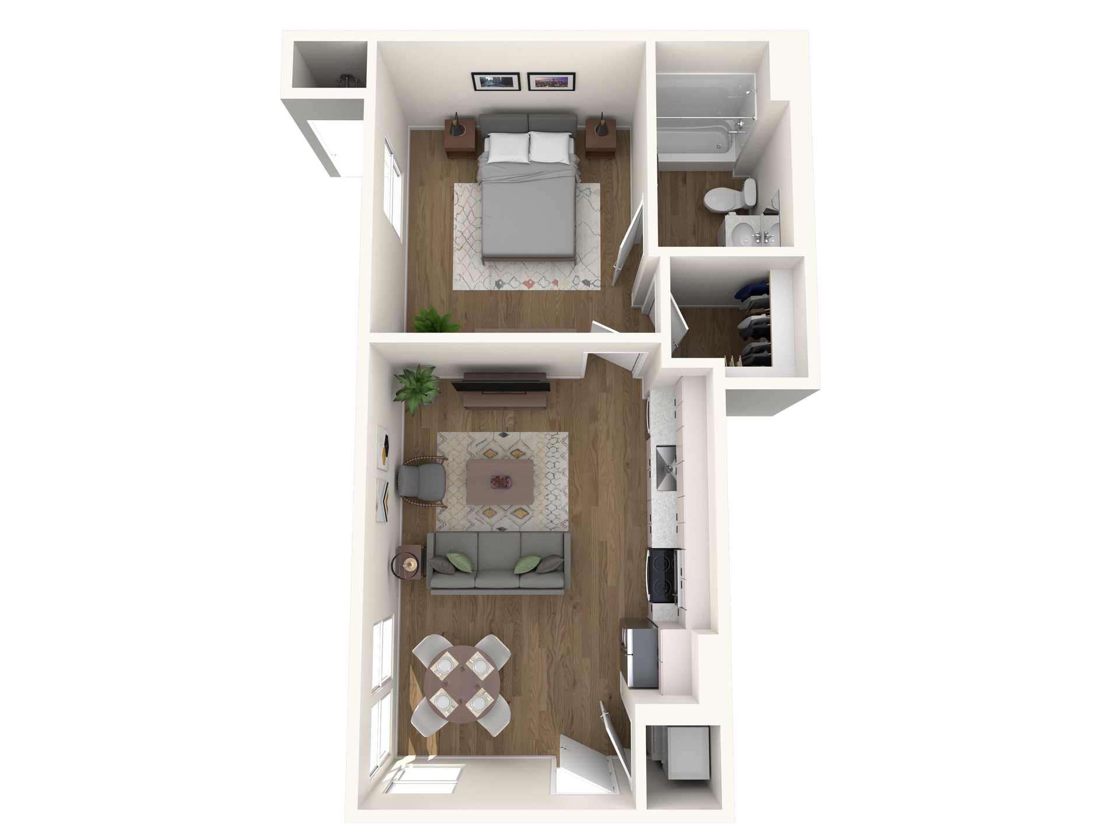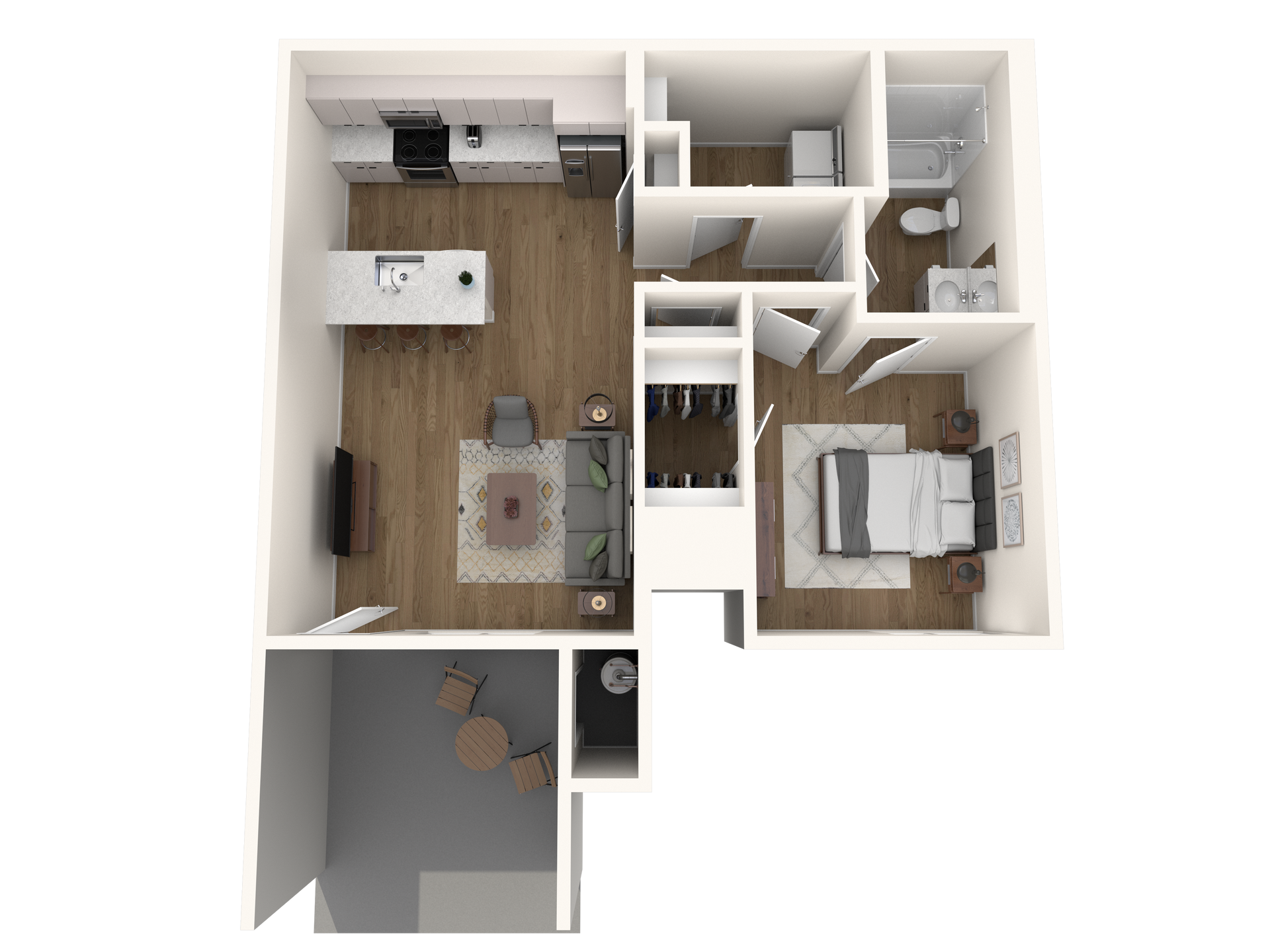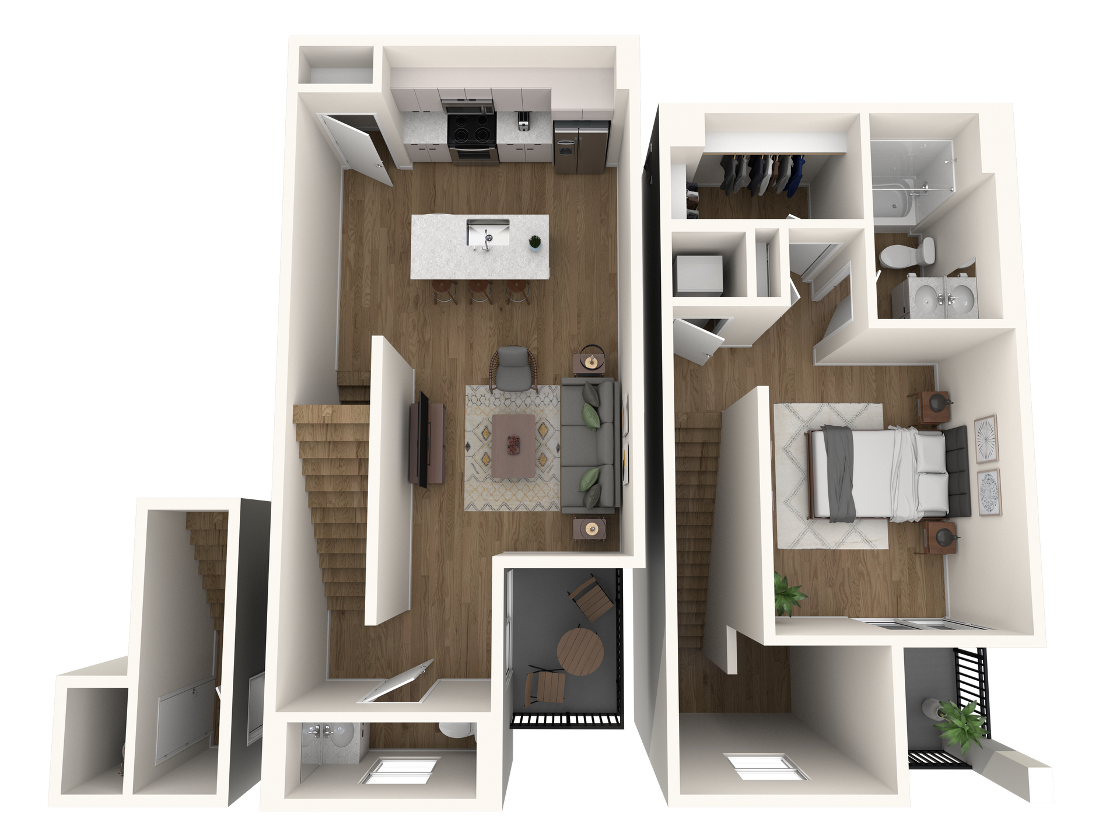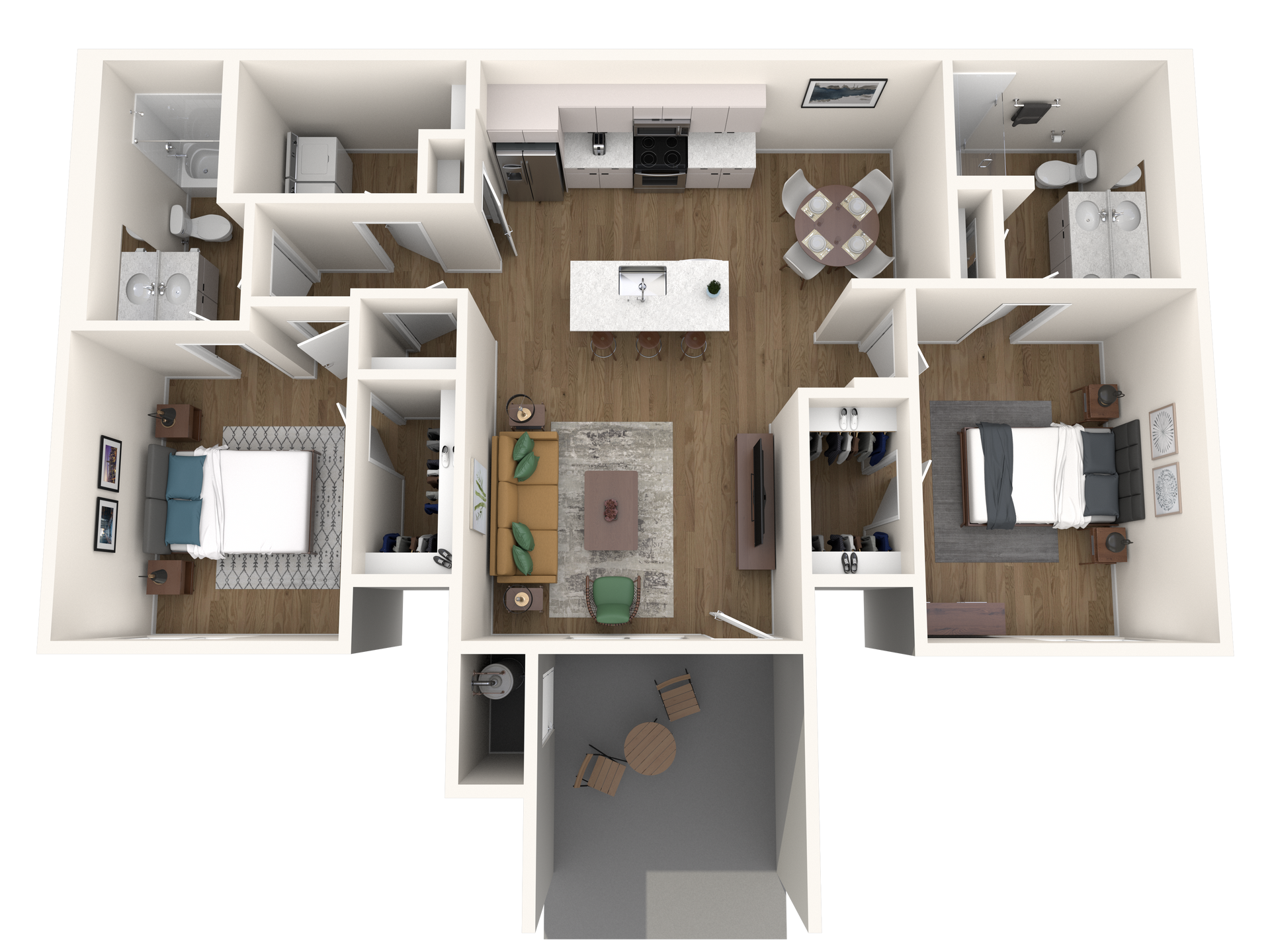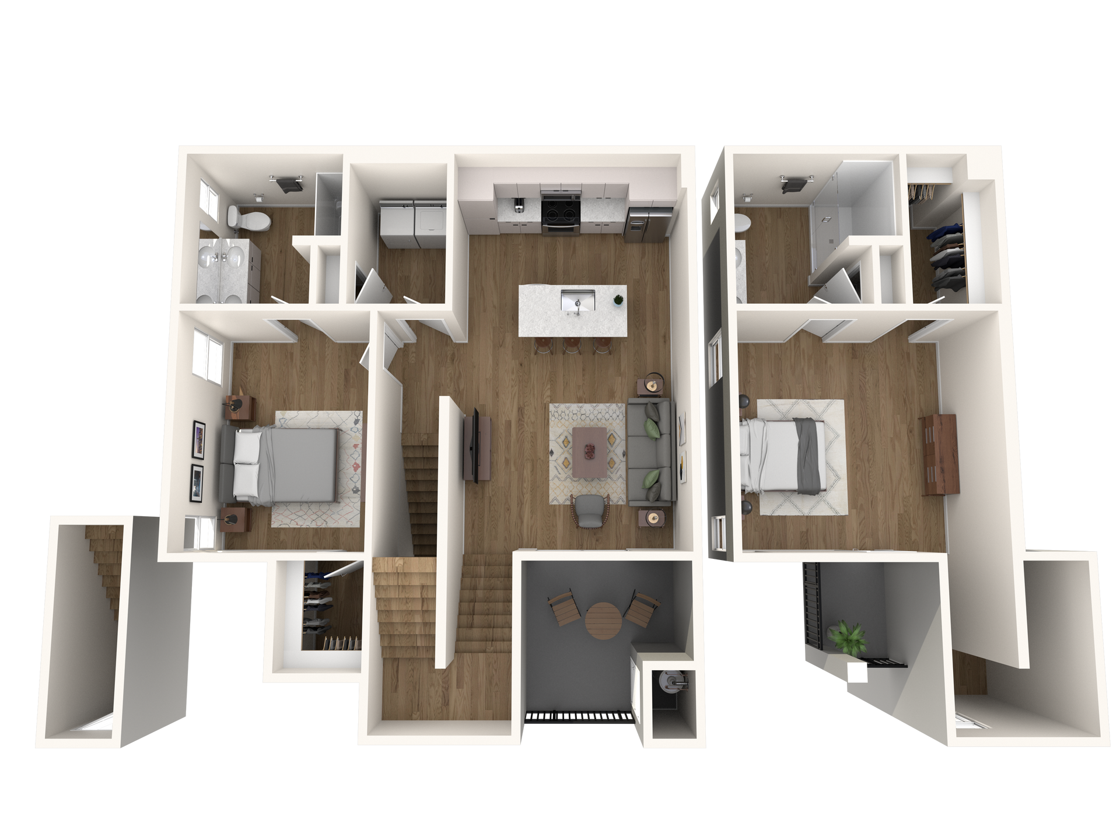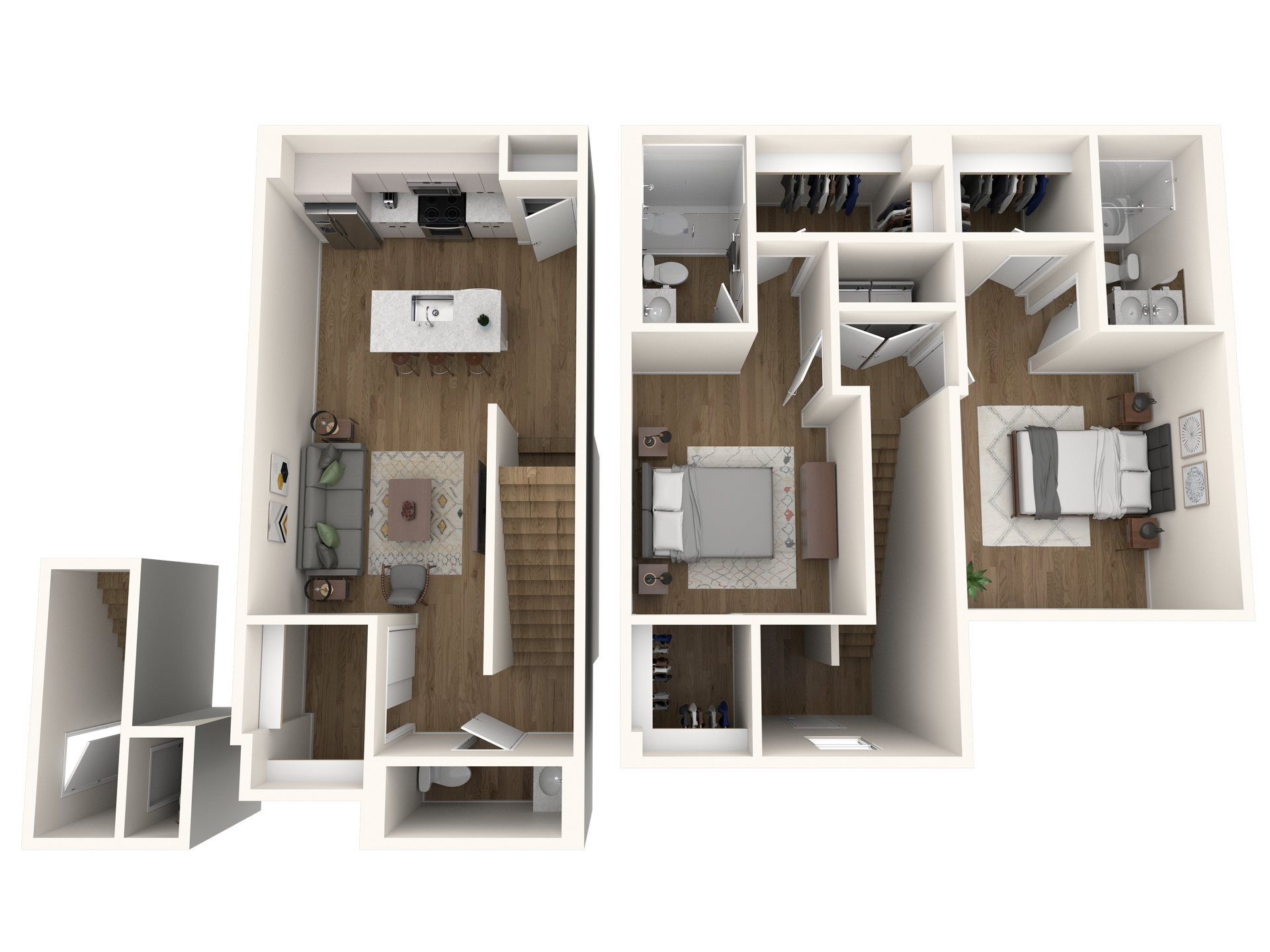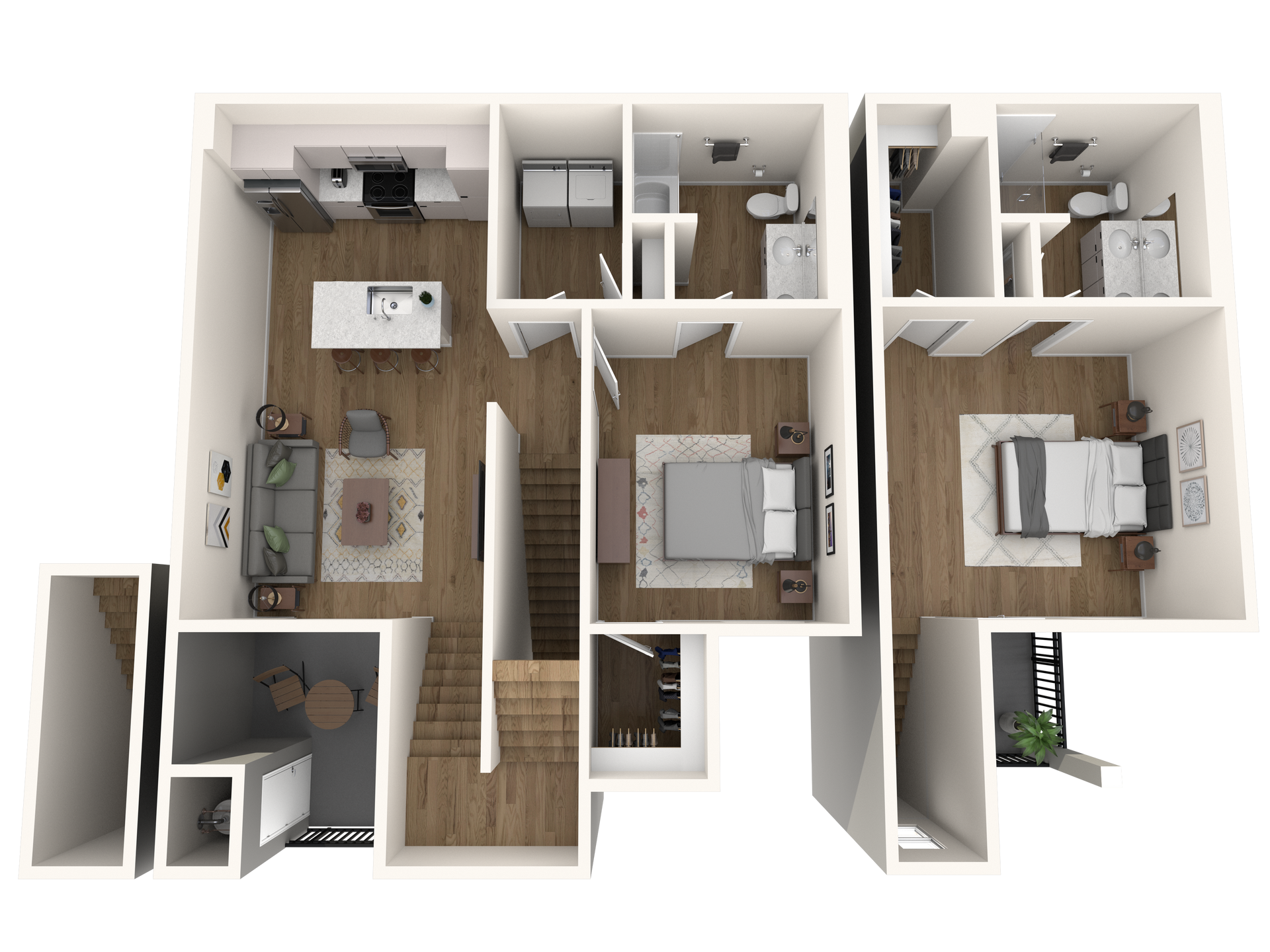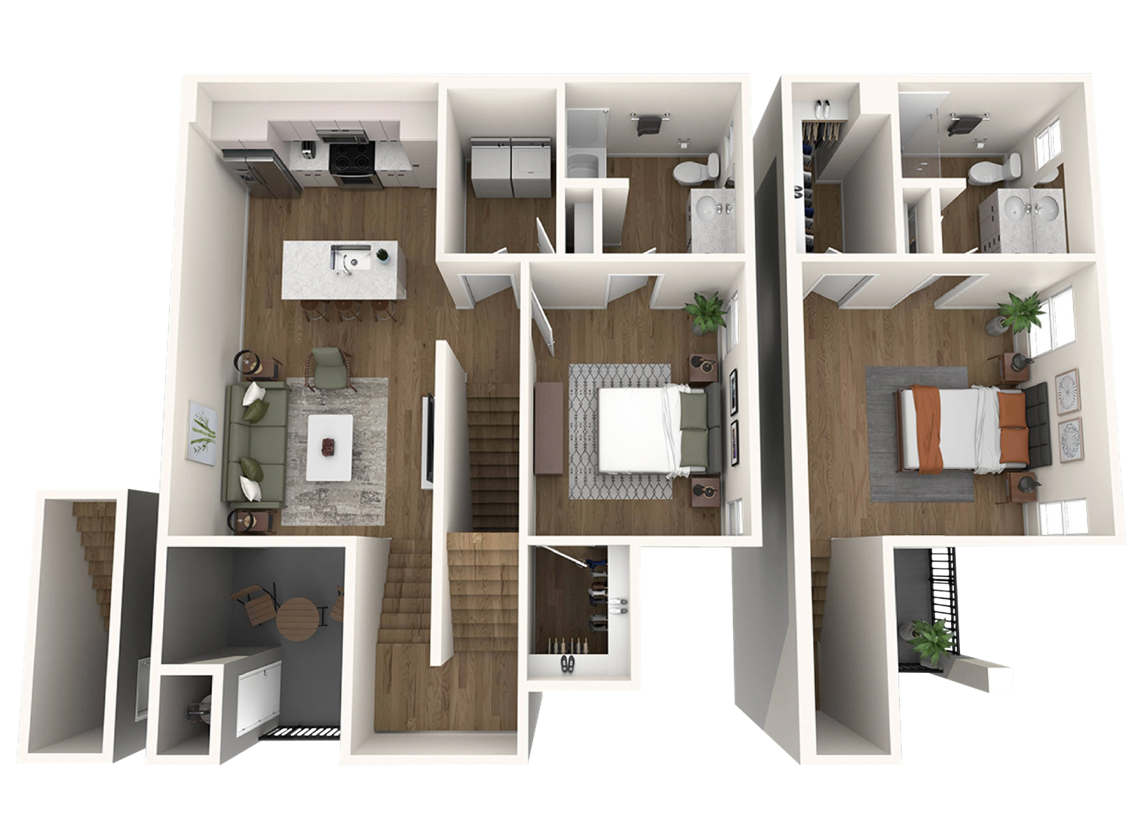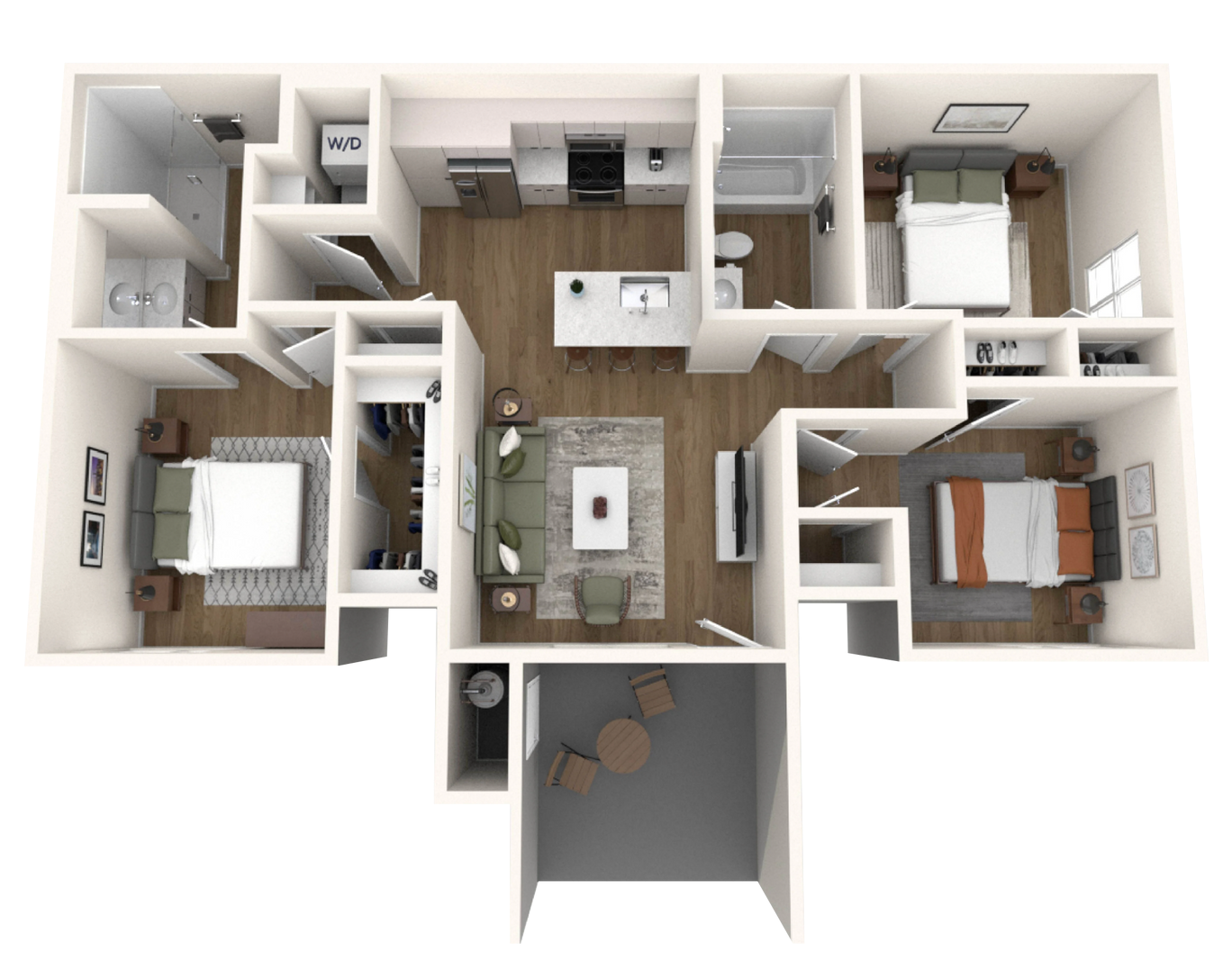Apartments with In-Home Washer and Dryer
Discover apartments in North Las Vegas with in-home washer and dryer units. Enjoy the convenience of laundry day at North Ridge.
At North Ridge, located in the heart of North Las Vegas, experience the ease of having an in-home washer and dryer in our thoughtfully designed apartments. Each unit is equipped with these convenient amenities, making your laundry days seamless and stress-free. Whether you choose a cozy studio or a spacious three-bedroom apartment, you'll appreciate the added comfort and efficiency this feature brings to your modern lifestyle.
In addition to the convenience of in-home laundry, North Ridge offers a variety of resort-style amenities that cater to your wellness and recreational needs. Unwind by the sparkling pool, stay active in the state-of-the-art life fitness gym, or enjoy a relaxing evening on your private patio or balcony*. Located in the vibrant neighborhood of Twin Lakes, North Ridge provides the perfect blend of comfort and convenience. Schedule a tour and see how North Ridge can elevate your North Las Vegas living experience.

